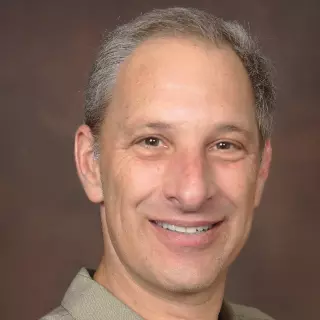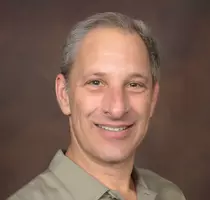35636 Royal Sage CT Palm Desert, CA 92211

UPDATED:
Key Details
Sold Price $499,000
Property Type Single Family Home
Sub Type Single Family Residence
Listing Status Sold
Purchase Type For Sale
Square Footage 2,042 sqft
Price per Sqft $244
Subdivision Sun City
MLS Listing ID 219131238DA
Sold Date 10/20/25
Bedrooms 2
Full Baths 2
HOA Fees $441/mo
HOA Y/N Yes
Year Built 2001
Lot Size 7,840 Sqft
Property Sub-Type Single Family Residence
Property Description
Location
State CA
County Riverside
Area 307 - Sun City
Interior
Heating Central
Cooling Central Air, Dual
Flooring Carpet, Tile
Fireplaces Type Family Room, Gas
Fireplace Yes
Laundry In Garage
Exterior
Parking Features Side By Side
Garage Spaces 2.0
Garage Description 2.0
Fence Block
Community Features Gated
Utilities Available Cable Available
Amenities Available Bocce Court, Billiard Room, Clubhouse, Fitness Center, Golf Course, Meeting/Banquet/Party Room, Security, Tennis Court(s), Cable TV
View Y/N No
Total Parking Spaces 2
Private Pool No
Building
Lot Description Close to Clubhouse, Corner Lot, Drip Irrigation/Bubblers, Planned Unit Development, Sprinklers Timer
Story 1
Entry Level One
Level or Stories One
New Construction No
Others
Senior Community Yes
Tax ID 752100060
Security Features Gated Community,24 Hour Security
Acceptable Financing Cash, Cash to New Loan
Listing Terms Cash, Cash to New Loan
Financing Conventional
Special Listing Condition Standard

Bought with Travis Ruff Redfin Corporation
GET MORE INFORMATION





