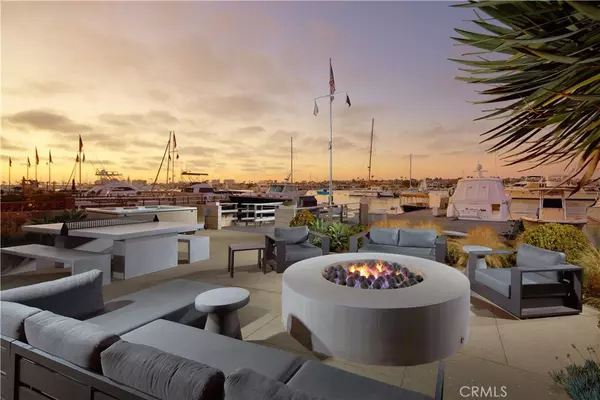1042 W Bay AVE Newport Beach, CA 92661

UPDATED:
Key Details
Property Type Single Family Home
Sub Type Single Family Residence
Listing Status Active
Purchase Type For Rent
Square Footage 4,256 sqft
Subdivision Balboa Peninsula (Residential) (Balp)
MLS Listing ID NP25202875
Bedrooms 6
Full Baths 4
Half Baths 1
HOA Y/N No
Rental Info 12 Months
Year Built 2003
Lot Size 4,669 Sqft
Property Sub-Type Single Family Residence
Property Description
Encompassing approximately 4,256 square feet, the thoughtfully designed layout includes a spacious great room that flows seamlessly into a chef's kitchen with an oversized island, marble countertops, and English Sycamore cabinetry. The main level also offers a guest suite with a private bath, powder room, and an attached three-car garage.
Upstairs, the primary suite spans the full width of the home, showcasing breathtaking water views, a fireplace, built-in workspace, and a limestone bath with a soaking tub. Four additional bedrooms, two baths, and a versatile loft complete the second level.
Distinctive materials are woven throughout, including maple ceilings, mahogany floors, Venetian plaster, limestone, stainless steel railings, Brazilian Blue granite, and a zinc roof. Just beyond the patio, a private pier and dock, offering direct access to the harbor for sailing, paddleboarding, and endless waterfront adventures. Moments from Balboa's vibrant shops, dining, and sandy beaches, this remarkable home embodies the essence of coastal living.
Location
State CA
County Orange
Area Np - Balboa Peninsula
Rooms
Main Level Bedrooms 1
Interior
Interior Features Balcony, Separate/Formal Dining Room, Eat-in Kitchen, Living Room Deck Attached, Recessed Lighting, Bedroom on Main Level
Heating None
Cooling Central Air
Flooring Concrete, Wood
Fireplaces Type Primary Bedroom, Outside
Furnishings Unfurnished
Fireplace Yes
Appliance Dishwasher, Freezer, Gas Cooktop, Gas Oven, Microwave, Refrigerator
Laundry Inside
Exterior
Exterior Feature Barbecue, Dock, Lighting, Fire Pit
Parking Features Direct Access, Garage
Garage Spaces 3.0
Garage Description 3.0
Pool None
Community Features Sidewalks
Waterfront Description Bayfront,Dock Access,Ocean Side Of Freeway,Ocean Side Of Highway
View Y/N Yes
View Bay, City Lights, Harbor, Marina, Panoramic, Water
Porch Deck
Total Parking Spaces 3
Private Pool No
Building
Lot Description Corner Lot
Dwelling Type House
Story 2
Entry Level Two
Sewer Public Sewer
Water Public
Architectural Style Custom
Level or Stories Two
New Construction No
Schools
School District Newport Mesa Unified
Others
Pets Allowed Breed Restrictions, Call, Cats OK, Dogs OK, Number Limit, Size Limit, Yes
Senior Community No
Tax ID 04726201
Special Listing Condition Standard
Pets Allowed Breed Restrictions, Call, Cats OK, Dogs OK, Number Limit, Size Limit, Yes

GET MORE INFORMATION





