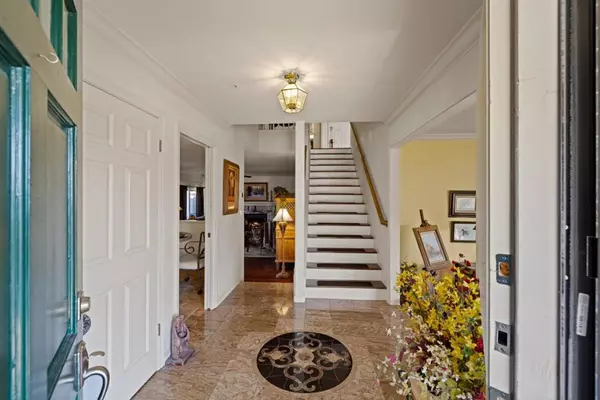For more information regarding the value of a property, please contact us for a free consultation.
1570 Derby WAY Salinas, CA 93906
Want to know what your home might be worth? Contact us for a FREE valuation!

Our team is ready to help you sell your home for the highest possible price ASAP
Key Details
Sold Price $785,000
Property Type Single Family Home
Sub Type Single Family Residence
Listing Status Sold
Purchase Type For Sale
Square Footage 2,206 sqft
Price per Sqft $355
MLS Listing ID ML81913342
Sold Date 02/15/23
Bedrooms 4
Full Baths 3
HOA Y/N No
Year Built 1994
Lot Size 6,712 Sqft
Property Sub-Type Single Family Residence
Property Description
Elegant Harrod built home situated in the prestigious Harden Ranch community of Salinas. Beaming with pride of ownership this corner lot property is a gem, offering expansive living space, lush landscaping, & lovely outdoor living space. Special features include hardwood floors, quartz & granite countertops, solar panels (owned,) new microwave/stove/sliding doors to patio, & water softener. A thoughtful floorplan that offers numerous living spaces including a formal living & dining, and separate family room. Four BRs with 1 BR on lower level, upstairs master suite, & 2 guest BRs. Two stunning brick fireplaces & gorgeous interior design elements. The home offers a welcoming ambiance with a dramatic front entry & well-manicured landscaping. Spacious 2-car garage and outdoor shed. Fantastic location close to shopping, dining, & local schools. Enjoy the California lifestyle in this beautiful abode that you could call HOME!
Location
State CA
County Monterey
Area 699 - Not Defined
Zoning R-1
Interior
Heating Central
Cooling Central Air
Flooring Carpet, Tile, Wood
Fireplaces Type Family Room, Wood Burning
Fireplace Yes
Appliance Double Oven, Dishwasher, Gas Cooktop, Range Hood
Exterior
Parking Features Guest
Garage Spaces 2.0
Garage Description 2.0
Roof Type Concrete
Total Parking Spaces 2
Building
Story 2
Foundation Slab
Sewer Public Sewer
Water Public
Architectural Style Traditional
New Construction No
Schools
School District Other
Others
Tax ID 211253012000
Financing Conventional
Special Listing Condition Standard
Read Less

Bought with Regina Shaw Intero Real Estate Services
GET MORE INFORMATION





