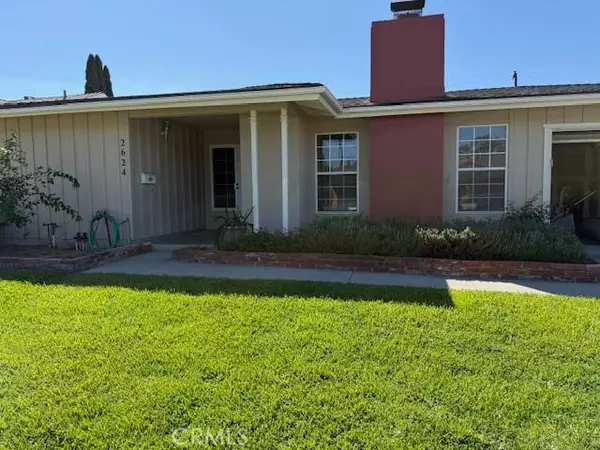For more information regarding the value of a property, please contact us for a free consultation.
2624 Crooked Creek Drive Diamond Bar, CA 91765
Want to know what your home might be worth? Contact us for a FREE valuation!

Our team is ready to help you sell your home for the highest possible price ASAP
Key Details
Sold Price $1,030,000
Property Type Single Family Home
Sub Type Single Family Residence
Listing Status Sold
Purchase Type For Sale
Square Footage 1,688 sqft
Price per Sqft $610
MLS Listing ID CV25214946
Sold Date 10/16/25
Bedrooms 4
Full Baths 2
Construction Status Additions/Alterations,Updated/Remodeled,Turnkey
HOA Y/N No
Year Built 1963
Lot Size 7,457 Sqft
Property Sub-Type Single Family Residence
Property Description
This beautifully maintained home has had only one owner and has been thoughtfully updated throughout. Recently renovated, it features modern finishes with fresh new painting and carpeting, including a brand-new HVAC system for year-round comfort and a new garage door opener for added convenience.
Situated on a spacious lot, this property offers plenty of room for outdoor enjoyment and even the potential to build an Accessory Dwelling Unit (ADU). Whether you're looking for extra income potential, a guest house, or multigenerational living, this lot gives you the flexibility to make it your own.
Located in a highly sought-after Walnut Valley Unified School District and walking distance from Evergreen Elementary School, this home combines comfort, practicality, and opportunity—all in one perfect package.
Don't miss the chance to make this gem yours!
Location
State CA
County Los Angeles
Area 616 - Diamond Bar
Rooms
Main Level Bedrooms 4
Interior
Interior Features Ceiling Fan(s), Crown Molding, Separate/Formal Dining Room, Laminate Counters, Open Floorplan, Pantry, Recessed Lighting, All Bedrooms Down, Bedroom on Main Level, Entrance Foyer, Galley Kitchen, Main Level Primary
Heating Central
Cooling Central Air
Fireplaces Type Living Room
Fireplace Yes
Appliance Dishwasher, Electric Cooktop, Electric Oven, Gas Water Heater, Microwave, Water Heater
Laundry Electric Dryer Hookup, Gas Dryer Hookup, In Kitchen
Exterior
Exterior Feature Awning(s)
Parking Features Driveway, Garage, On Street
Garage Spaces 2.0
Garage Description 2.0
Pool None
Community Features Curbs, Park, Storm Drain(s), Street Lights, Sidewalks
Utilities Available Cable Available, Electricity Available, Natural Gas Available, Sewer Available, Water Available
View Y/N No
View None
Accessibility Safe Emergency Egress from Home, No Stairs, Parking
Porch Rear Porch, Covered, Open, Patio
Total Parking Spaces 2
Private Pool No
Building
Lot Description 0-1 Unit/Acre, Front Yard, Sprinklers In Front, Lawn
Story 1
Entry Level One
Sewer Public Sewer
Water Public
Architectural Style Ranch
Level or Stories One
New Construction No
Construction Status Additions/Alterations,Updated/Remodeled,Turnkey
Schools
Elementary Schools Evergreen
Middle Schools Chaparral
High Schools Diamond Bar
School District Walnut Valley Unified
Others
Senior Community No
Tax ID 8285010023
Security Features Carbon Monoxide Detector(s),Fire Detection System,Smoke Detector(s)
Acceptable Financing Cash, Cash to Existing Loan, Cash to New Loan, Conventional, Cal Vet Loan
Listing Terms Cash, Cash to Existing Loan, Cash to New Loan, Conventional, Cal Vet Loan
Financing Conventional
Special Listing Condition Standard, Trust
Read Less

Bought with Rosemarie Groen MAINSTREET REALTORS
GET MORE INFORMATION





