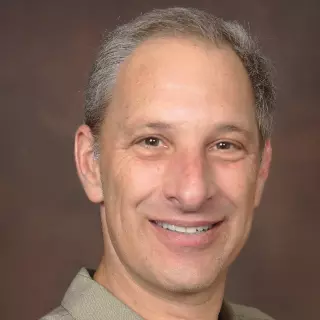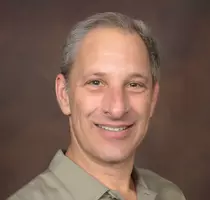For more information regarding the value of a property, please contact us for a free consultation.
32091 Bayberry RD Wildomar, CA 92595
Want to know what your home might be worth? Contact us for a FREE valuation!

Our team is ready to help you sell your home for the highest possible price ASAP
Key Details
Sold Price $595,000
Property Type Single Family Home
Sub Type Single Family Residence
Listing Status Sold
Purchase Type For Sale
Square Footage 1,550 sqft
Price per Sqft $383
Subdivision Stonehurst
MLS Listing ID PW25141727
Sold Date 10/17/25
Bedrooms 4
Full Baths 3
Construction Status Updated/Remodeled,Turnkey
HOA Fees $80/mo
HOA Y/N Yes
Year Built 1998
Lot Size 8,712 Sqft
Property Sub-Type Single Family Residence
Property Description
Fully remodeled 4 bedrooms/3 bathrooms single level home located on corner lot. This particular plan was built with one of the bedroom and bathroom separated from the rest of the house, providing a separately private room great for privacy or even extra income as a rental. Conveniently located along with I-15 corridor, within minutes from shopping, dining, award-winning schools, hospitals, parks, and scenic hiking trails. Lots of exotic fruit trees already planted on the property for you to enjoy for many years to come. Easy to show, make an appointment today!
Location
State CA
County Riverside
Area Srcar - Southwest Riverside County
Zoning R-1
Rooms
Main Level Bedrooms 4
Interior
Interior Features Cathedral Ceiling(s), Granite Counters, In-Law Floorplan, Recessed Lighting, All Bedrooms Down
Heating Central
Cooling Central Air
Flooring Tile
Fireplaces Type Living Room
Fireplace Yes
Appliance Dishwasher, Gas Range, Microwave, Refrigerator
Laundry Washer Hookup, Gas Dryer Hookup, In Garage
Exterior
Parking Features Driveway, Garage
Garage Spaces 2.0
Garage Description 2.0
Fence Vinyl, Wood
Pool None
Community Features Storm Drain(s), Street Lights, Sidewalks
Utilities Available Electricity Connected, Natural Gas Connected, Sewer Connected, Water Connected
Amenities Available Picnic Area
View Y/N Yes
View City Lights, Mountain(s)
Roof Type Tile
Accessibility None
Porch Open, Patio
Total Parking Spaces 4
Private Pool No
Building
Lot Description Back Yard, Corner Lot, Desert Front, Garden
Faces Southeast
Story 1
Entry Level One
Foundation Slab
Sewer Public Sewer
Water Public
Architectural Style Craftsman
Level or Stories One
New Construction No
Construction Status Updated/Remodeled,Turnkey
Schools
School District Lake Elsinore Unified
Others
HOA Name Stonehurst
Senior Community No
Tax ID 380193012
Acceptable Financing Cash, Conventional, 1031 Exchange, FHA, Fannie Mae, Freddie Mac, Government Loan
Listing Terms Cash, Conventional, 1031 Exchange, FHA, Fannie Mae, Freddie Mac, Government Loan
Financing Conventional
Special Listing Condition Standard
Read Less

Bought with Andrew Lewis Real Brokerage Technologies
GET MORE INFORMATION





